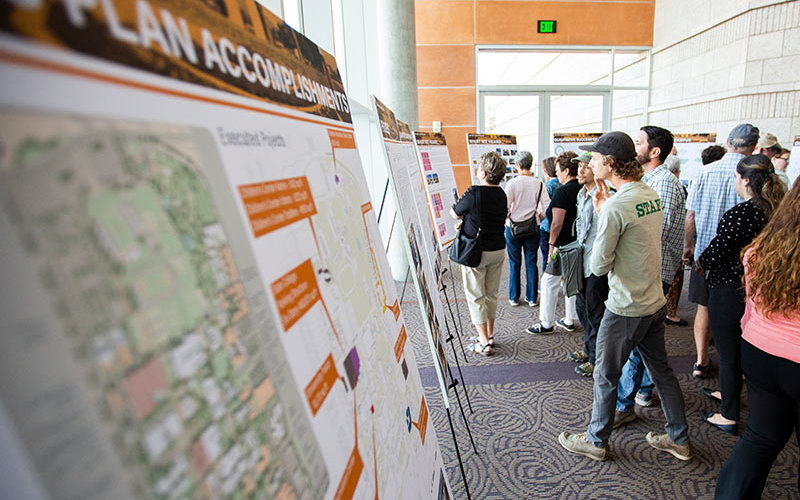
UPDATE: The Campus Master Plan Preferred Option Presentation, originally scheduled for 3 p.m. today, has been moved to 5:30 p.m. The location of Portola Pavilion C in the Titan Student Union remains the same.
The master plan provides a framework for implementing the university’s goals and programs for student success by identifying needed facilities and improvements to support growth and development. Cal State Fullerton began updating its plan in 2017; the last update was completed in 2003.
Several members of the campus community, including representatives from each of the campus divisions, have been serving in the executive task force on the plan’s development.
“The focus is on helping students succeed,” said Aaron Aguilar, a member of the task force and president of Associated Students Inc., who stressed the importance of student input in the process, especially to discover what students see as important components that will enhance their educational experience. “I’d like to see even more opportunities for conversations with students.”
Deepak Sharma, assistant professor of civil and environmental engineering, was the faculty representative on the task force. “Several meetings were held that provided a platform to raise concerns important to faculty members. Issues such as connectivity, safety, parking, inclusion, space deficits and others were discussed during the meetings and the suggestions/comments were noted for further actions.”
Crafted and revised through months of campus and community input, the proposed Campus Master Plan is now available at masterplan.fullerton.edu.
The preferred plan calls for additional on-campus housing for up to 3,000 students, a 6,000-seat event center, a recreational facility and student union upgrades. It also includes new facilities and programs to enhance the Fullerton Arboretum in line with its mission, reconfigured and potentially increased parking capacity, proposed new transit mobility hubs and a College Park pedestrian bridge across Nutwood Avenue.
To meet demand, the plan accommodates 32,000 full-time equivalent students (FTES) through the year 2040, an increase from 25,000 FTES last approved in 2016-17, plus a net new addition of just over 3.5 million gross square feet of student facilities.
Any campus improvements or additions included in the master plan, however, are dependent on future funding. Additions and buildings proposed in earlier plans didn’t always come to fruition.
CSUF’s 241-acre main campus currently consists of 110 permanent buildings, including student housing for 1,980 residents. The Fullerton Arboretum, developed in cooperation with the city of Fullerton, is located at the northeast corner of campus.
Additional details about the plan can be found at https://masterplan.fullerton.edu/. Comments are encouraged.