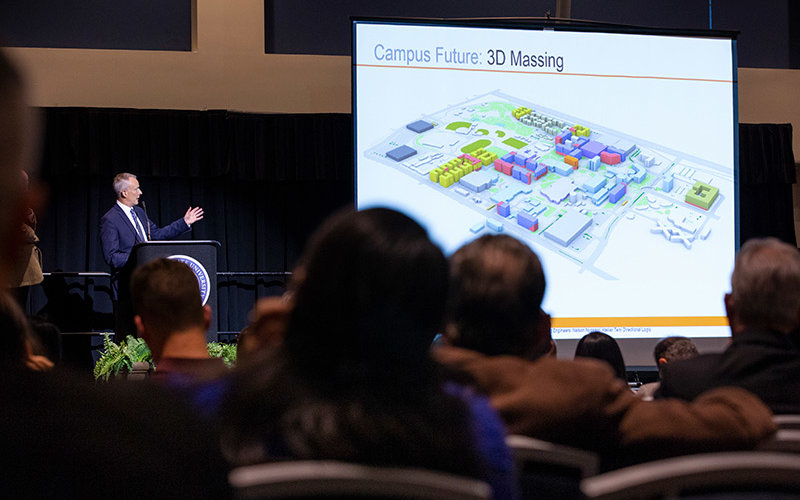
Campus and community came together once again to review the latest proposed physical master plan for Cal State Fullerton Monday night (Oct. 21).
President Fram Virjee welcomed about 50 audience members to the presentation and discussed the importance of the plan.
“Whose plan is this? It’s ours,” he explained, noting that over the last two years, the university has received — and valued — the many faculty, staff, student and community input given to this “absolutely vital process” of creating a student-centered vision to the physical layout and development of the campus.
Presented was a preferred option plan detailing anticipated needs and goals for classrooms, housing and other physical aspects of the campus community. A master plan, completed roughly every 10 years, identifies possible items, like new buildings, etc., that will meet the needs of the campus in the future.
The plan considers pedestrian circulation, traffic, parking, athletics needs, signage, safety and security, sustainability and evolving technologies, as well as deferred maintenance of buildings constructed in the university’s early 60-plus years’ history.
“Most master plans that I have seen have been highly aspirational and also highly unachievable,” Virjee explained. “Ours is aspirational but also achievable.
“It’s a blueprint, a road map of what we would like to be in 10-15 years,” he added.
Since the last update of the master plan, Cal State Fullerton has met its enrollment capacity of 25,000 full-time equivalent students (FTES), a figure based on full-time enrollment of 15 units, not headcount, that forms the basis for state funding. Proposed is an increase of enrollment to 32,000 FTES.
CSUF has become the most populous campus in the California State University system with nearly 40,000 students enrolled for classes this fall.
Anticipated for the future are additional needs for housing, not only for students but also for faculty and staff; more athletic and recreation facilities, and upgrades to the student union. Proposed are housing for 3,000 beds in student housing and housing for up to 350 faculty and staff, as well as creation of informal learning areas in existing, new and exterior spaces.
The plan also includes potential replacement of some facilities that have become outdated or no longer meet campus needs.
Parking continues to be a consideration and added into the plan are proposed campus entry points, a transit hub and a pedestrian walkway over Nutwood Avenue.
Additional details about the plan can be found at https://masterplan.fullerton.edu/.
The proposed preferred option will go to the university executive task force, the president’s cabinet and to the CSU Board of Trustees and a final draft will be shown to the campus community one last time before adoption. For additional information or questions, email campumastrplan@fullerton.edu.