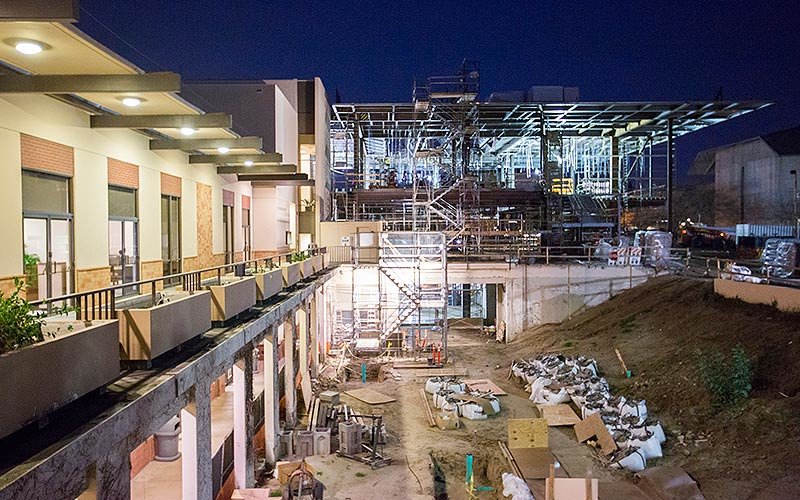
A little over two years ago, the proposed 27,000-square-foot expansion of the Titan Student Union was little more than architectural renderings and a massive amount of earth moving.
Today, those plans are becoming a reality as workers — sometimes as many as 140 — polish concrete floors; lay gray, blue and orange carpet; prepare planters; and install energy-efficient lighting fixtures.
Construction is expected to be complete in late September. A grand opening is scheduled Oct. 20.
The Titan Student Union was built in 1976 for a much smaller student body, explains Carol McDoniel, TSU director of administration who has been spearheading the expansion with Drew Wiley, Associated Students Inc. director of leader and program development. In 1992, the building was expanded to 140,000 square feet.
“The latest renovation is designed to serve a student population of nearly 40,000, provide more study and meeting spaces, and serve as a place to relax, recharge and meet friends between classes,” said McDoniel.
“The goal is to not only add much-needed public-use space, but also to create a space that would be fun and lively for not only students but other campus members and visitors to enjoy and use,” she added.
Floor-to-ceiling windows, natural lighting, open vistas and a grand staircase greet visitors from the new section of the building.
The broad wood and concrete staircase opens from the south side of the building and flows into the basement. Students can sit and study or enjoy the action from seating on the staircase, which is lighted by skylights on the second floor, creating a large atrium that traverses from all three floors of the TSU.
On the basement level, the east patio plaza has been expanded. A former dining establishment is gone, but a coffee shop is being planned. Also on the lower level are glass-enclosed areas for drop-in classes or meetings.
Sustainable design strategies for the project include: the use of California native plant materials to reduce the demand for potable water and use of pesticides; a subsurface drip irrigation system to reduce water use; high-performance glazing on windows and more. Other sustainable features include energy-efficient light fixtures, lighting controls and water-conserving plumbing fixtures. The project will meet a minimum of LEED silver equivalency, noted Steve Chamberlain, senior project manager.
Funding for the expansion came from the Titan Student Center fee charged to all students as part of their tuition fees. The funding is used for upkeep and maintenance of the facility, as well as facility programs and services for students, explained Carol McDoniel.