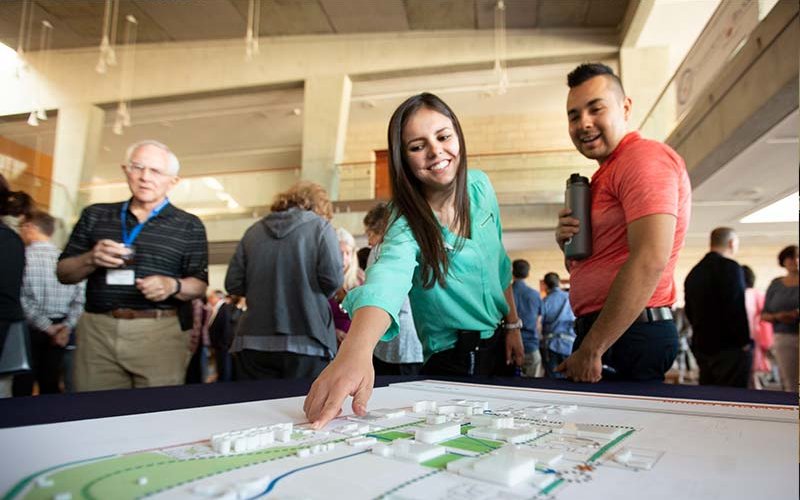
A wide-ranging group of campus and community members came out to learn more about the university’s master plan Wednesday, April 10.
Over the course of the daylong event in the Clayes Performing Arts Center lobby, more than 300 attendees heard presentations from CSUF officials and architects and had a chance to ask questions and make comments.
Poster boards on display detailed different aspects of the master plan. These included the accomplishments of the 2003 plan — which included a proposal for a building that ultimately became Mihaylo Hall — to prime considerations ranging from parking, housing and instructional space, including areas for cross-disciplinary collaboration, innovative technology application and student/faculty interaction.
What was shown, and discussed, with attendees “is not the final plan,” stressed Emil Zordilla, director of planning and design. “We are here to listen to your comments and try to get a consensus.”
“We are very intent about getting your good ideas,” agreed Brad Leathley of Flad Architects, the firm working with the campus on the master plan.
Initial steps in the process of developing the master plan began in January 2018, and involved interviewing a cross-section of individuals across campus and among the community. Some of the discussion on developing a plan included the how elements of the master plan could help improve graduation rates and student persistence and transitioning to a campus with problem-based learning.
Through the information gathering phase, Leathley said, vision goals were developed along with consideration of the campus population and space needs. “Growth is always an issue,” he noted, pointing to a slide reflecting not only overall student growth but the steady growth in all of the university’s colleges.
The university currently has approximately 963,000 square feet of learning space, Leathley pointed out. The CSU recommendation for a campus of the university’s current population is more than 1 million square feet, and in the future, an exponentially larger amount will be needed.
Another consideration of the master plan was the age of the campus and many of the buildings. Some buildings have become outdated, Leathley explained. There have been program changes, as well, that add to the need to consider replacing some campus buildings. Other issues of consideration are energy efficiency and transportation throughout the campus.
The master plan also is projecting a campus that operates 24/7. Other considerations included where campus members could dine, relax and find amenities, especially during non-traditional class hours.
“The master plan has to embrace what is already happening,” Leathley said. “Graduation rates increase when students spend more time on campus and we know that quite a bit of learning takes place outside of traditional classes.
“That’s why we created five categories that the master plan addresses: connections, activation, values, identity and learning. We want to build on a campus that is identified as a strong institution that will help students grow and prosper.”
More about the campus master plan can be found online. Comments are encouraged and can be posted on the campus master plan website.