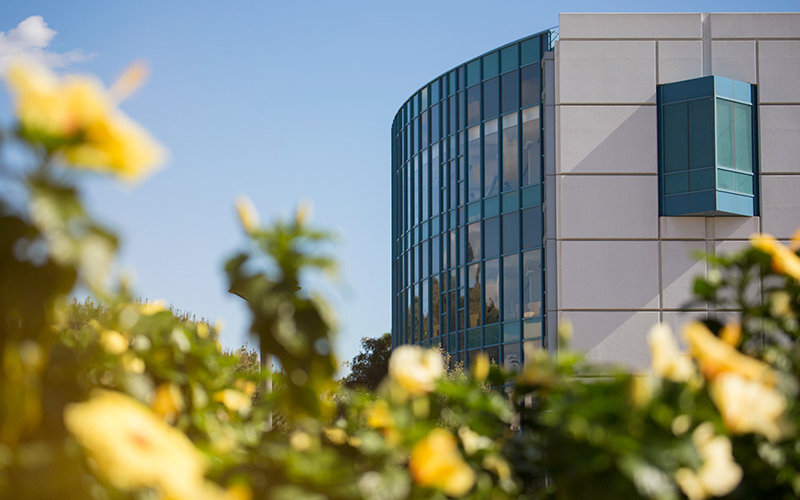
When a March 28, 2014, magnitude 5.1 earthquake struck, it created widespread damage, especially to Cal State Fullerton’s Pollak Library.
Almost immediately, the campus closed off the entire south side of the building. Since then, only staff have been allowed access to the upper floors, where much of the library’s holdings were situated.
The earthquake and its resulting damage also created an opportunity.
Already in the works was a California State University initiative that drove faculty, staff, students and others into discussions on how to create the “Library of the Future.” The charge was to specifically look a decade into the future and develop how each campus could serve the next generation of students, researchers, faculty and the public at large.
The results of that effort can be seen today in those areas that have already been renovated and updated: a student-centered focus with more seating space, more collaborative space and more technology.
“What we are developing is a real 21st-century library centered on student and faculty success,” stresses Emily Bonney, dean of the library. “We’ll still have books and other publications but we’re also increasing seating and meeting the need for more innovation and creative space.”
“One of our goals is to increase the number of seats by at least 500 seats toward an ultimate goal of reaching a seating capacity of 10 percent of the student population,” says Bonney.
While the university continues to work with the state fire marshal to make sure that the south side of the building meets current code, including all fire-life safety concerns (see sidebar), construction is ongoing on the fourth and fifth floors, including opening up the area, adding data and power ports, new paint, new flooring and new, updated restrooms.
The fourth and fifth floors will house the library’s most frequently used publications, while the rest of the collection will be housed in compact stacks in the facility’s basement. Also on the fourth floor: a meditation room and a family room.
“We’re hoping to have these areas completed by the end of the year,” she says. “We’re very excited about the children’s/family room. When it is completed, we will be the second California State University campus to have such a facility that recognizes the needs of our students who are also parents.”
Demolition in slated to begin on the sixth floor in April. That floor is scheduled to house the Lawrence de Graaf Center for Oral and Public History and, eventually, University Archives and Special Collections. The space is now in the design phase.